When a company decides to move office locations or to renovate an existing office almost all have their minds set on an open plan office design. Paradigm businesses such as Google, Goldman Sachs and Facebook all exploit the virtues of the open plan office. After all, theoretically open plan offices are meant to enhance collaboration, creativity and transparency among employees. But is this the right direction to take your business?
Research suggests that open plan doesn’t suit all work styles and can even reduce productivity.1 From our experience at PCG, the biggest problems employees list about a corporate workplace are noise distractions and lack of privacy. On average, it takes 23 minutes to get back into a task after being interrupted,2 so minimising distractions can save valuable employee time.
The following open plan design considerations will help eliminate these issues and cater to multiple workstyles:
-
Know your Company Identity and Values
Firstly, your office design needs to reflect your company’s values and ethics. What does your company truly value? How does your workspace embody this culture? If your workplace doesn’t clearly represent your company’s culture, brand and ethics employees will feel a disconnect.
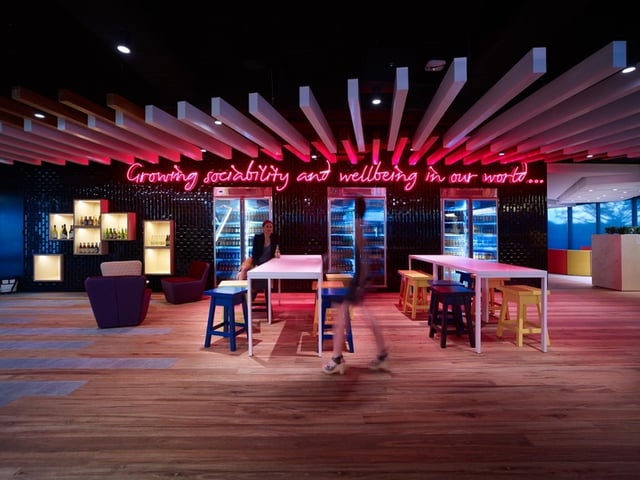
-
Engage Staff and Understand their Needs
By engaging staff and understanding their workstyles and their daily work needs you can determine the different work areas your office will need to empower staff to perform at their best.
Do staff need to collaborate most of the time or do they work alone and need to concentrate? Or is it both and are these workstyles likely to change in the future?
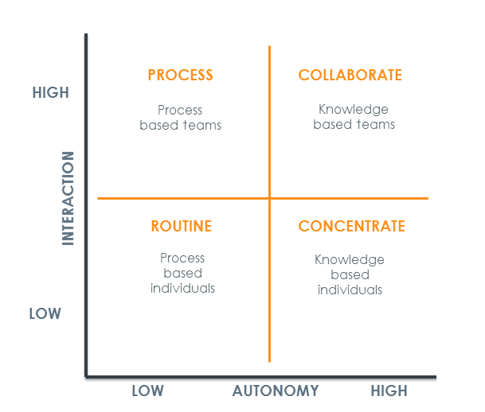 Appreciation of the Different Workstyles Within the Workplace
Appreciation of the Different Workstyles Within the Workplace
-
Design a Layout that Works for Everyone
With a clear understanding of workstyles and needs, your open plan office design can begin to take shape. Most corporate workplaces have a mix of introverts and extroverts, so it’s important an office design caters to both personality types.
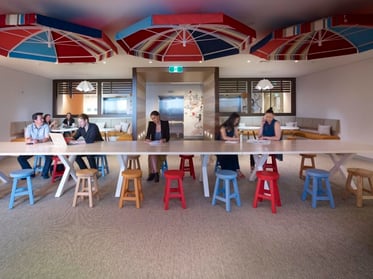
Multiple collaboration areas are a great way to do this, extroverts are happy in open collaboration spaces while introverts need distraction free areas or rooms for concentrated work. Collaboration spaces also need to be available for multiple teams to interact simultaneously, without distracting colleagues. An office design should also promote movement throughout the day, sit/stand workstations are highly recommended to overcome employees sitting stationary all day.
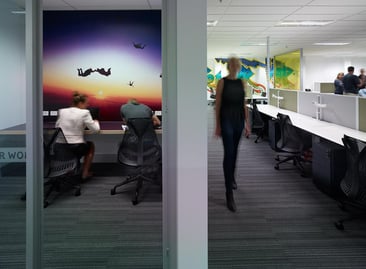 The departmental layout is another important consideration, you can reduce noise complaints by positioning noisy departments adjacent to each other and as far from departments that need quiet space to concentrate. Also, use materials to absorb noise such as carpet rather than concrete or wooden floors and acoustic ceilings rather than exposed ceilings.
The departmental layout is another important consideration, you can reduce noise complaints by positioning noisy departments adjacent to each other and as far from departments that need quiet space to concentrate. Also, use materials to absorb noise such as carpet rather than concrete or wooden floors and acoustic ceilings rather than exposed ceilings.
With the introduction of multiple collaboration areas workspace technology must enable portability and accessibility for computing devices such that staff and client experiences are seamless.
It’s also important to factor in employee well-being, ensuring there is adequate lighting especially natural light and a dedicated space to eat and interact with colleagues away from their workspace.
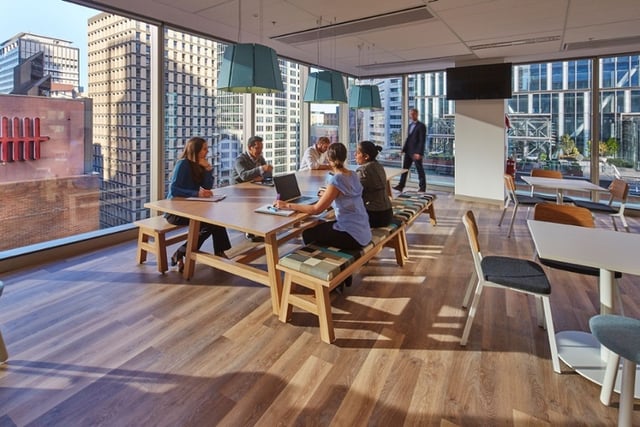
-
Plan for the Future
Lastly, you don’t want to go through the expense of designing a brand-new office only to outgrow it in a few months or a year. Build enough flexibility into your workspace plan to cater for future growth and integrate new technology to ensure you sustain corporate advantage.
You May Also Like:
- 5 Disruptive Office Design Trends for the Modern Workplace
- Why Your Office Design Should Start Before Your Commercial Lease
Acknowledgements
1. Gensler, “The Gensler 2016 Workplace Survey Reveals Workplace Secrets of the Most Creative and Innovative Companies,” Gensler, accessed July 2017.
2. Halvor Gregusson, “The Science Behind Task Interruption and Time Management,” Yast, accessed July 2017,






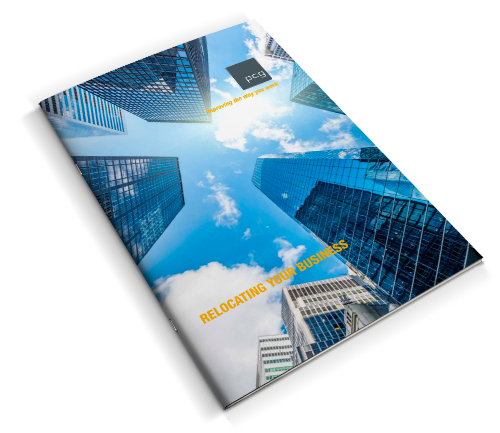


Share your thoughts