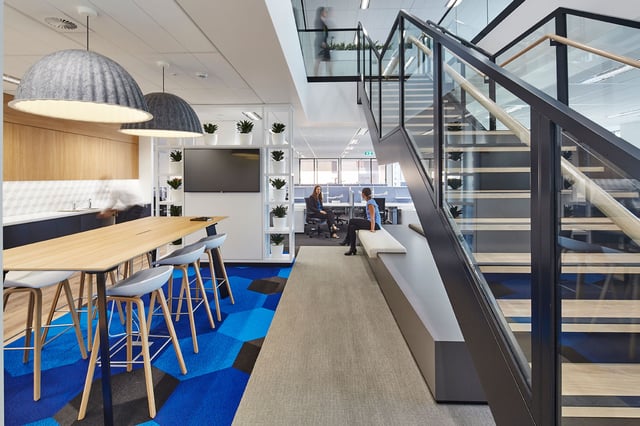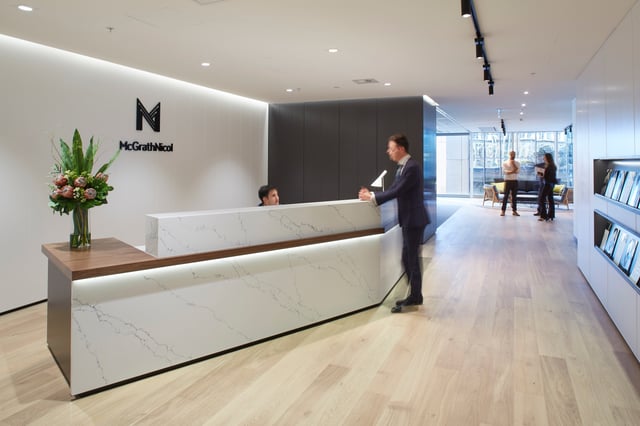
How did McGrathNicol move into a civic landmark at 20 Martin Place and achieve all their workplace design objectives....?
McGrathNicol
Master Planning
Interior Architecture and Design
Project Management
Construction Management
Client Overview/Background: McGrathNicol is a dynamic advisory firm, trusted by blue chip clients to partner them to devise and implement pragmatic solutions to complex business issues. Founded in 2004, the partners and staff of McGrathNicol are driven to improve client outcomes by delivering practical objective and independent advice, technical excellence, innovative thinking and sound execution.
The Brief: PCG were engaged by McGrathNicol to assist in their pre-lease due diligence, provide input into their commercial lease terms and provide an integrated interior architecture and project management service to enable a seamless transition out of their current leasehold at 60 Margaret Street and into a new bespoke agile workplace.

The Strategy/Solution: The initial focus of the project team was conducting a strategic briefing process with the senior leadership team and key stakeholders of McGrathNicol. This process involved reviewing and challenging the current work paradigms and envisioning a new work environment that would enable the aspirations of the McGrathNicol team and complement the market standing and perception of the McGrathNicol brand.
McGrathNicol had selected 20 Martin Place for their new workplace and PCG assisted in concluding the lease negotiations of this landmark restoration, over levels 12 & 13. This would allow McGrathNicol to inhabit a civic landmark and central CBD location with improved proximity to clients and CBD retail precincts and achieve their design objectives.
As the focus then shifted to the workplace interiors and construction, the main planning and design objectives were defined as follows:
With a relocated side building core, extended floor plates and a new fully glazed façade, 20 Martin Place advantageously facilitated the design goals of connection. An open plan office environment was created that would allow staff to “reconnect” across the open floor plate. An internal central staircase links the two floors, promoting and enabling interaction and movement between all departments. Space around the stairs was activated as multi-use areas with collaborative hubs and casual meeting spaces for employees.
 The McGrathNicol reception was designed to impress via the use of materials and setting. Warm timbers, white marble and neutral tones with bold black contrasts, provide a modest, smart and welcoming client experience. Cleverly positioned, the sun-lit waiting area takes advantage of the floor to ceiling windows, overlooking Martin Place. Similarly, public meeting rooms including the 20-person boardroom, take advantage of the sunlight coming in from the views over the Place. The meeting rooms were designed to afford flexibility and agility. Highly responsive to the current and future requirements of the organisation, operable walls allow for smaller meeting room use or can be opened completely for full business or client events, with a catering kitchen as support.
The McGrathNicol reception was designed to impress via the use of materials and setting. Warm timbers, white marble and neutral tones with bold black contrasts, provide a modest, smart and welcoming client experience. Cleverly positioned, the sun-lit waiting area takes advantage of the floor to ceiling windows, overlooking Martin Place. Similarly, public meeting rooms including the 20-person boardroom, take advantage of the sunlight coming in from the views over the Place. The meeting rooms were designed to afford flexibility and agility. Highly responsive to the current and future requirements of the organisation, operable walls allow for smaller meeting room use or can be opened completely for full business or client events, with a catering kitchen as support.
 Within the back of house area, all offices feature acoustic privacy with glazed frontages, reinforcing the transparent nature of the business. Open plan accommodation runs alongside the façade windows allowing as many staff as possible to take advantage of the view and health benefits of daylight. Whilst the light woods, brightly coloured cushions and quality appliances, included within the main kitchen encourages utilisation and supports employees to stay in house, relaxing, conversing or collaborating as they choose.
Within the back of house area, all offices feature acoustic privacy with glazed frontages, reinforcing the transparent nature of the business. Open plan accommodation runs alongside the façade windows allowing as many staff as possible to take advantage of the view and health benefits of daylight. Whilst the light woods, brightly coloured cushions and quality appliances, included within the main kitchen encourages utilisation and supports employees to stay in house, relaxing, conversing or collaborating as they choose.
“When relocating our Sydney office, we wanted to project an image that aligned with our firm’s values and ensured a high quality work environment for our professionals. From the outset the PCG design team sought to understand our objectives and delivered an outstanding work space. PCG’s project management team facilitate an on schedule, practical completion against a tight deadline”
Paul Sweeney, Partner, McGrathNicol






Level 11,
3 Spring Street
Sydney NSW 2000
Phone: +61 2 8249 7500
Level 5,
365 Little Collins Street
Melbourne VIC 3000
Phone: +61 3 9600 4700
Suite 5, Level 7
10 Eagle Street
Brisbane QLD 4000
Phone: +61 7 3229 2900