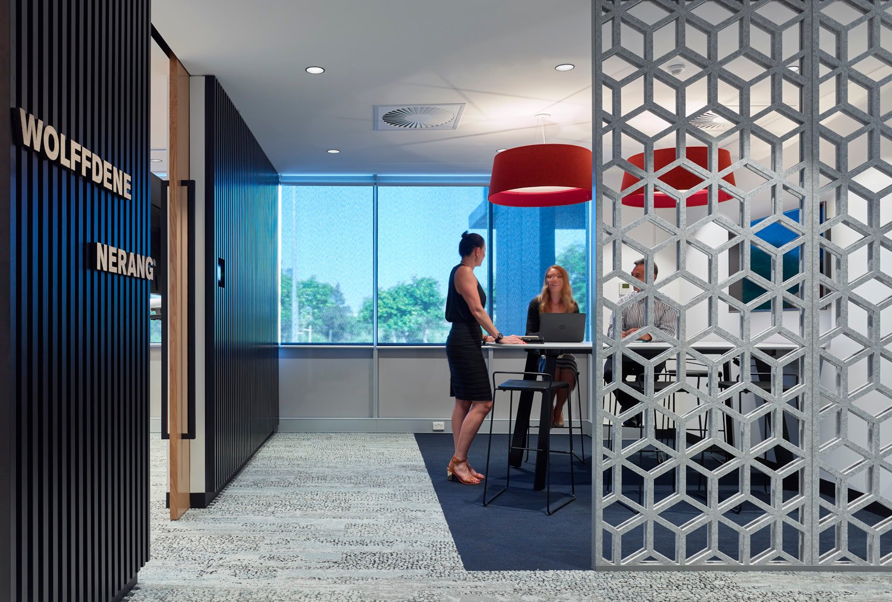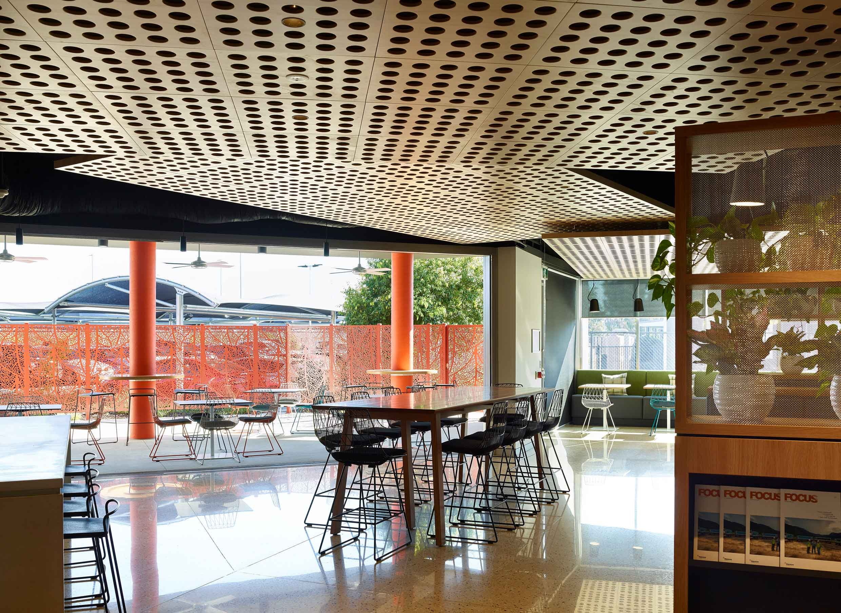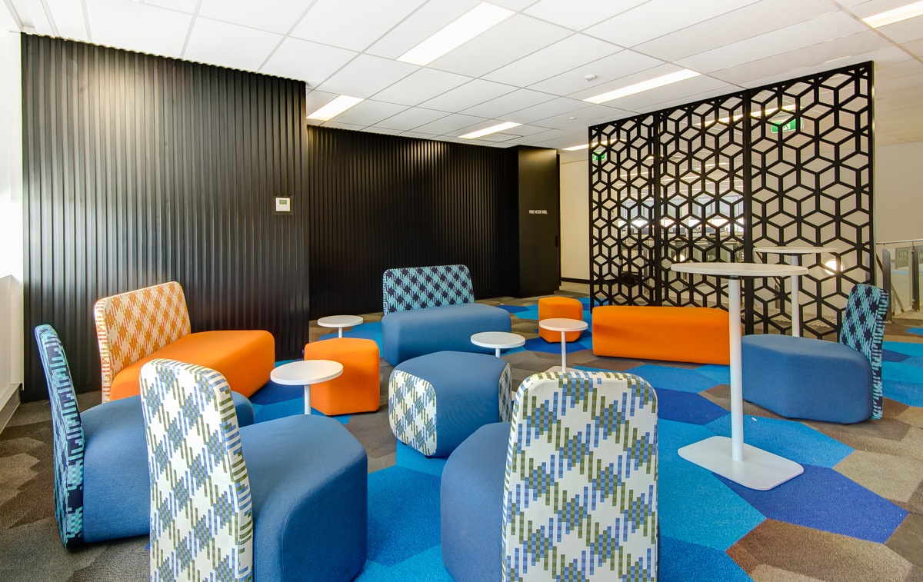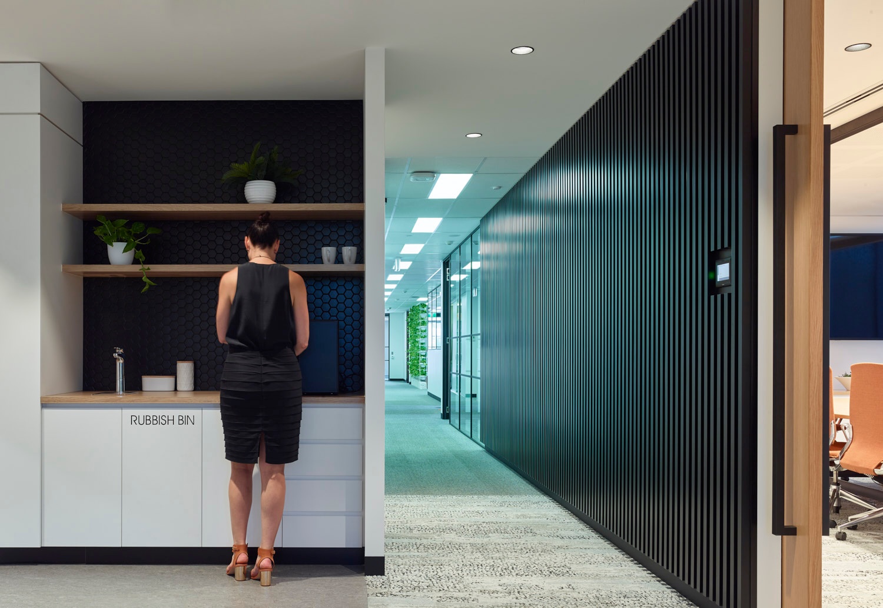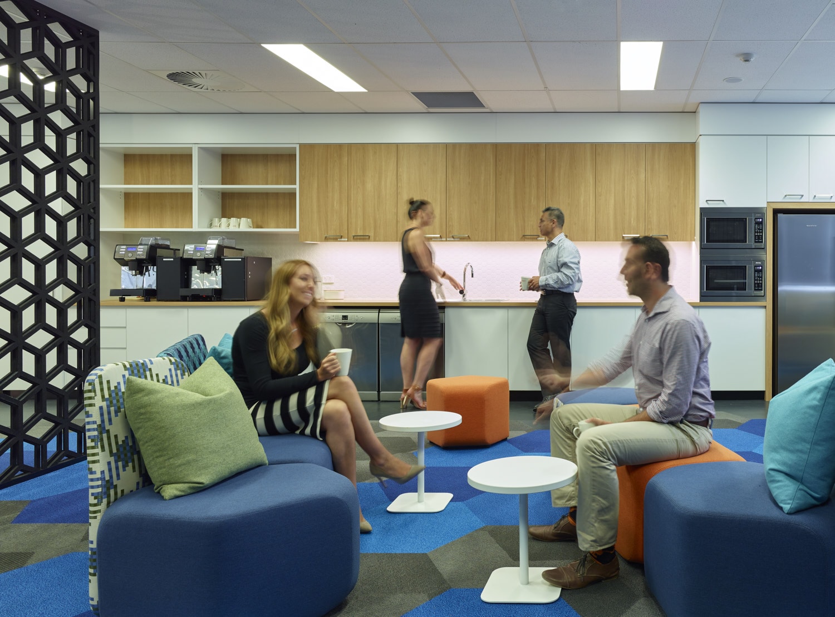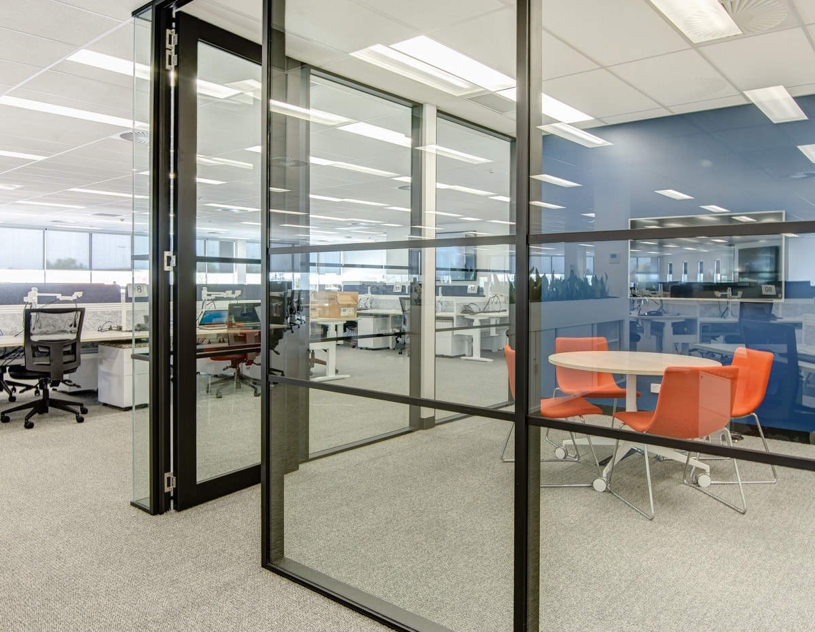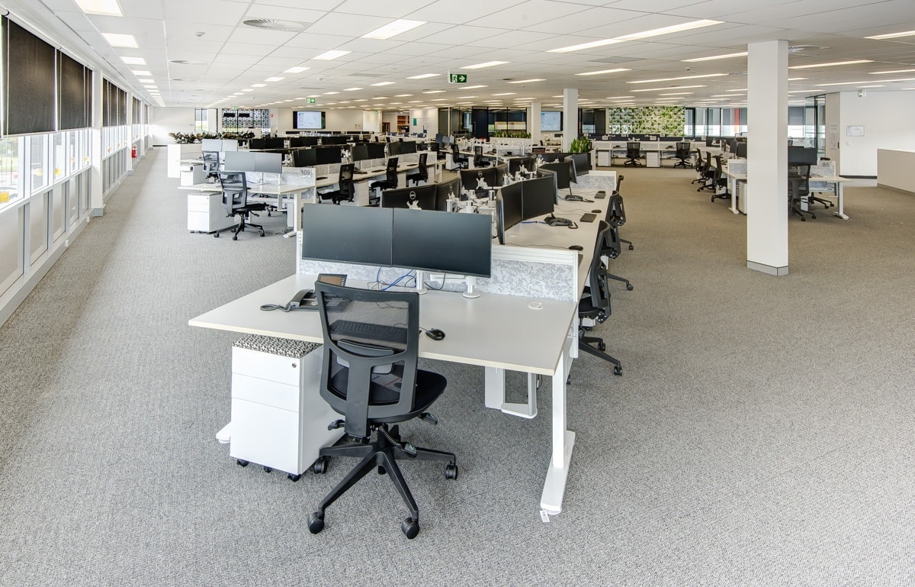Client Overview/Background: Hanson is a global leader in building and construction materials with an extensive production and distribution network across Australia
The Brief: When Hanson Brisbane was advised by their Lessor that they were exercising a demolition clause within the lease, Hanson was on notice to seek alternate leasehold accommodation in the Brisbane CBD fringe precinct.
The workplace in Milton consisted of two key business units, the Hanson National Technical Centre (NTC) and the Customer Service Centre (CSC).
PCG were engaged to:
- Assist Hanson determine the group’s future accommodation requirements and workplace strategy which ultimately included the consolidation of multiple facilities at Toowong and West End
- Develop and implement a corporate real estate and workplace project strategy that firstly met the operational needs of the business and secondly would positively contribute to innovation, collaboration, and the attraction and retention of employees of the highest calibre
- Ensure the adoption of Hanson’s national accommodation standards
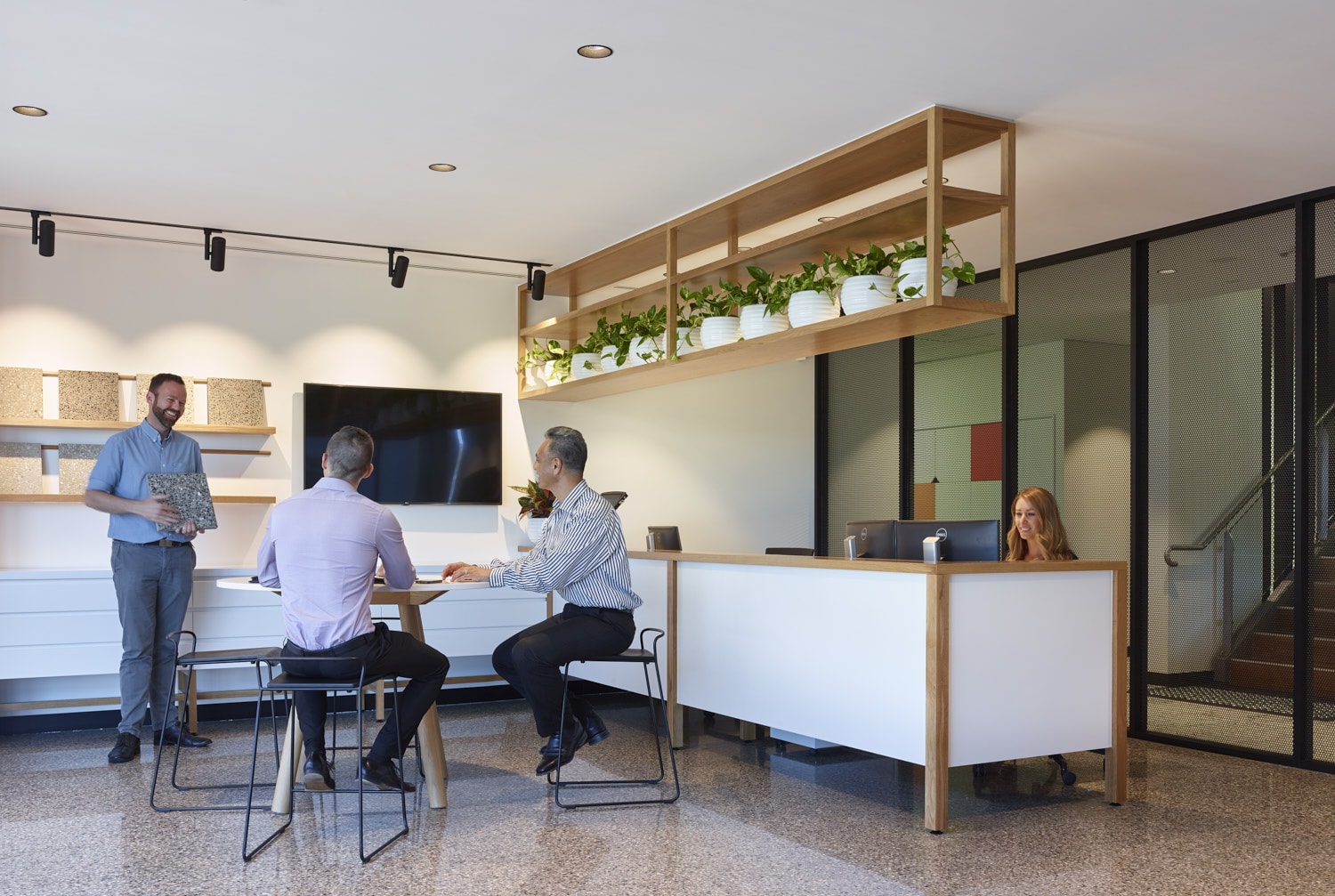
The Strategy/Solution: A business the size of Hanson requires approximately 18-24 months' preparation to fully leverage the opportunities in the market place; including the full characterisation and evaluation of the current workplace, determining future requirements and to profile the opportunity in the marketplace.
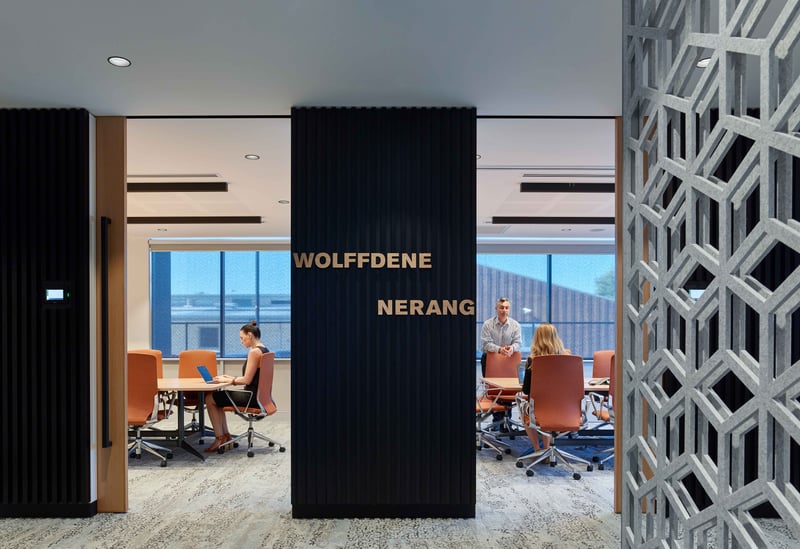
Hanson had a strong desire to move into a new workplace solution in a staged manner commencing in the New Year break of 2017 and rolling out by the first quarter. This program afforded PCG and Hanson sufficient time to implement all stages of our CRE procurement and project delivery methodology to ensure an optimal outcome.
1. Define - Masterplan & Strategic Workplace Briefing
Relocating four business units is no small task. With far reaching consequences, it was critical to define the organisations options and ensure the preferred option was the best match for their workplace vision, procurement strategy, and associated business case. Engagement with key Hanson stakeholders through questionnaires, envisioning workshops and floor plan analysis determined future headcounts, workstyles, and current lease commitments. Concurrently, PCG’s commercial property experts studied the Brisbane property market conditions, crunching numbers on rentals, incentives, car parking fitout costs, make good costs and lease tail liabilities.
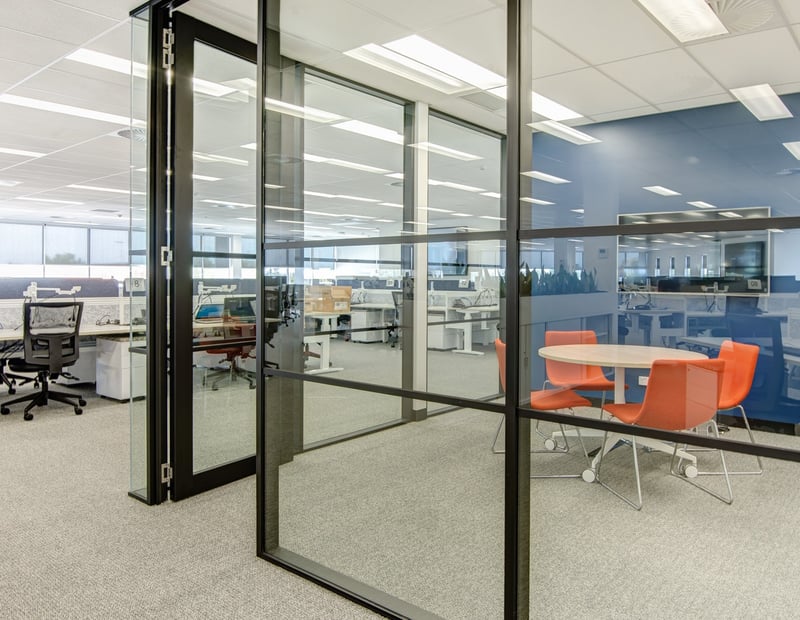 The findings and recommendations contained within the Masterplan were adopted by the Hanson SLT, providing absolute clarity of their future property, workplace, and facility design aspirations before entering the Brisbane property market.
The findings and recommendations contained within the Masterplan were adopted by the Hanson SLT, providing absolute clarity of their future property, workplace, and facility design aspirations before entering the Brisbane property market.
2 & 3. Discover & Deal (The Corporate Real Estate Search and Selection)
An initial property brief specifying Hanson’s requirements was sent out to owners of existing building stock. This brief yielded little suitable prospects so PCG broadened the brief to include proponents prepared to enter into an agreement for lease (AFL). In such a scenario, Hanson would commit to leasing a ‘yet to be constructed development’ in return for the creation of a bespoke development reflecting the locational, configuration and technical specifications sought by Hanson.
This proved to be a successful strategy. PCG conducted a transaction on behalf of Hanson with the Brisbane Airport Corporation (BAC) for a 7,860 m2 green field site with the capacity for 3,000m2 of new workplace facilities.
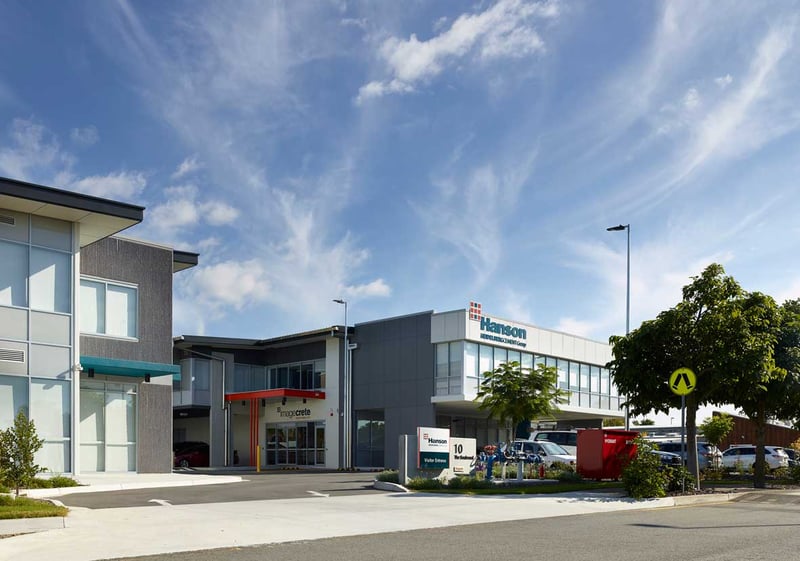 PCG’s broad capabilities allowed us to collaborate and support Hanson through the Pre-Construction and Base Building phases of the development process. PCG created a very specific project brief whilst concurrently implementing schematic planning of the Hanson workplace (including building services) permitting integration of the essential tenancy works into Base Building scope, thereby eliminating Hanson’s exposure to any potential for double handling and cost duplications.
PCG’s broad capabilities allowed us to collaborate and support Hanson through the Pre-Construction and Base Building phases of the development process. PCG created a very specific project brief whilst concurrently implementing schematic planning of the Hanson workplace (including building services) permitting integration of the essential tenancy works into Base Building scope, thereby eliminating Hanson’s exposure to any potential for double handling and cost duplications.
4. Design - The Hanson Workplace Design Scheme
With extensive test-fitting already completed, the focus shifted to creating an environment that would enable Hanson in realising their organisational goals and reflect Hanson’s brand and culture.
The design concept drew inspiration directly from Hanson’s business and product lines. The concrete making process involves mixing cement and aggregates with water and allowing the mixture to harden. Similarly, the Hanson design revolves around the idea of melding. The blending of spaces and elements, enabling the Hanson Brisbane workplace to become one community.
Drawing on the strategy of bringing two distinct business units together, the lab (raw and industrial) and corporate services (more refined), the finishes and materials selection was a blend and reflective of the two differing business units.
Elements within the workplace include:
- Showroom – Used to display the Hanson ‘Imagecrete’ product range. Moving away from a traditional showroom feel. Instead the area was designed to reflect a home aesthetic and highlight the Hanson product range. Large amounts of greenery were incorporated as well as furniture, more commonly seen in living areas of the home allowing clients to see the product in a ‘real’ setting.
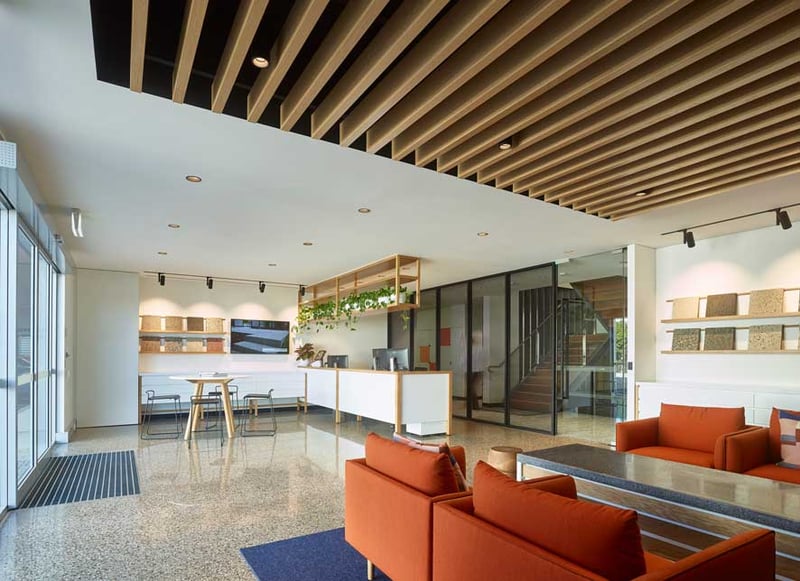
- The Café / Staff Breakout Area – Any organisation that has a “no lunch at your desk” policy requires a great breakout area to allow staff to use the facilities and relax in comfort. With a lot of buzz, colour, a variety of seating, a casual layout and lots of greenery, a “Neighbourhood café” with a community vibe was created.
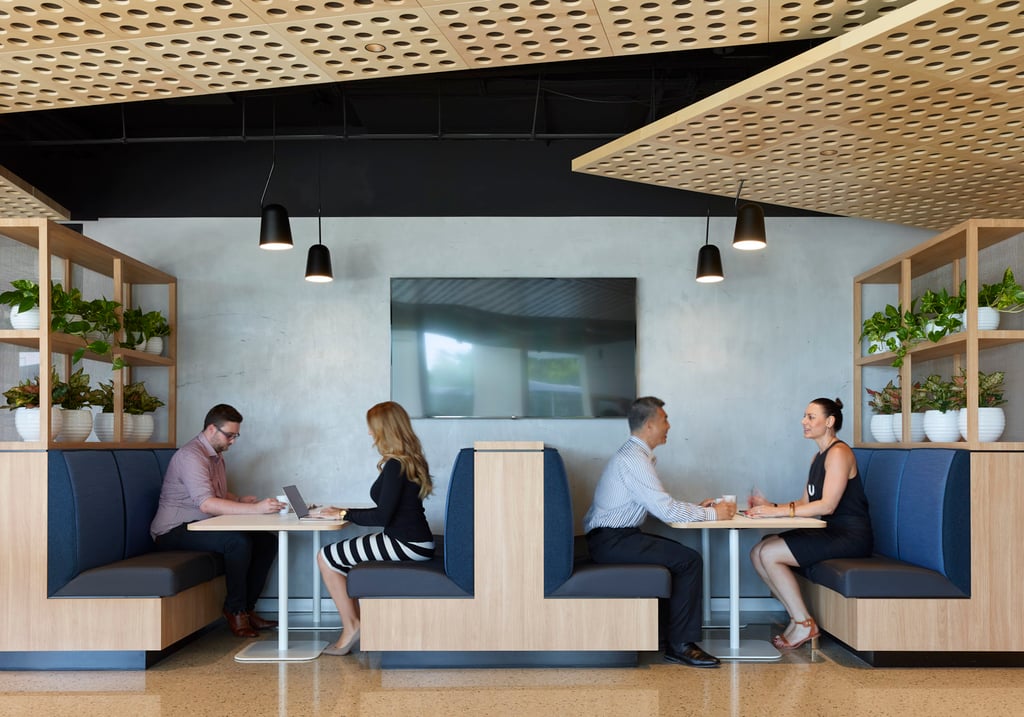
- The National Technical Centre (NTC) – the new Skygate Laboratory includes an extended mezzanine level which accommodates the combined teams of technical managers. Extensive briefing and technical investigation was required to ensure the laboratory would have the technical elements the team needed to further their research and development in a safe environment. Collaboration and multipurpose meeting areas were incorporated to encourage knowledge sharing and innovation.
5. Deliver (Project & Construction Management)
Construction commenced immediately upon handover of base building by the landlord on 19th September 2016, with PCG’s own Site Manager managing all contractors, ensuring the strict deadlines were met. This allowed Hanson’s Senior Management to focus on the task at hand of running the business and preparing the staff to transition into the new building.
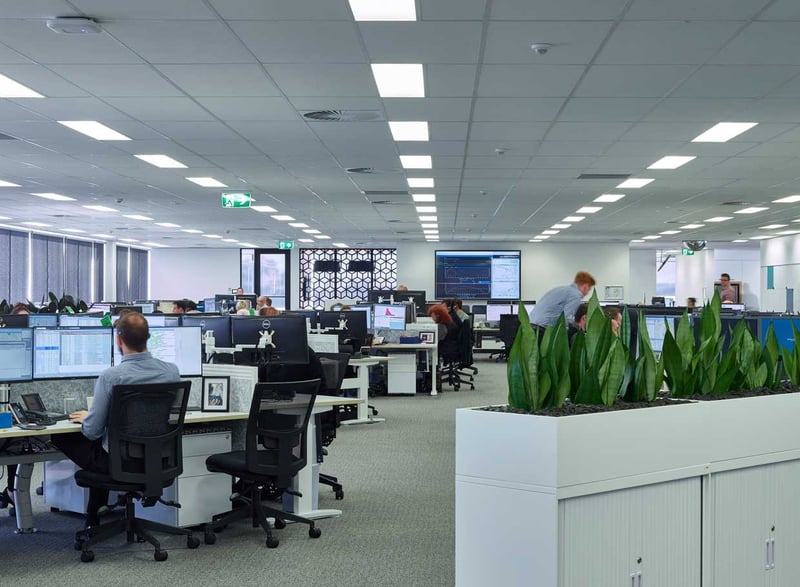 Further stages are currently in design phase and scheduled for roll-out over the next year, culminating in commissioning of the new State-of-the-Art Concrete Testing Laboratory in 2018.
Further stages are currently in design phase and scheduled for roll-out over the next year, culminating in commissioning of the new State-of-the-Art Concrete Testing Laboratory in 2018.
Out of all the projects I have managed, the Skygate fit out, has without a doubt been the easiest to manage and the most stress free. I am amazed at the level of commitment and professionalism shown by all the PCG staff that I have dealt with during this project. Hanson have a motto of “We’ll make it happen” and actively promote this motto to our customers. This motto also fits very well with the PCG team.I am particularly grateful for the efforts John & Jen have put into this project, to make it a success. They have shown a sense of ownership, as if the building was their own. I have no doubt there have been a lot of long days and sleepless nights. I also have no doubt that you have had to take on the burden of immense stress at times, and have shielded me from some of that. It is truly a pleasure to work with you guys. It seems no request I made was a problem whenever I have approached you, and the level of communication between us all, provides me with a standard that I will now hold all other third parties to.
Scott Barber, Project Manager - Logistics

