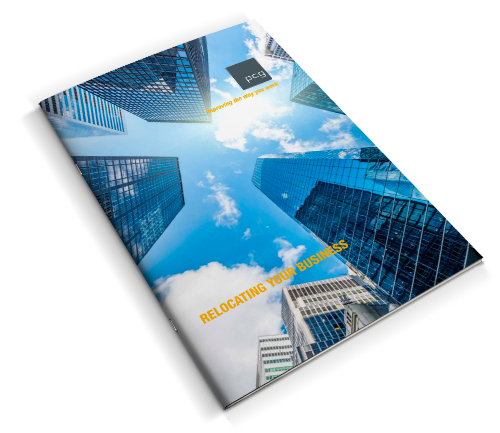Australian Pharmaceutical Industries Limited (API) decided three and a half years ago that their business growth was restricted by the location of their outer suburban office and set a strategy in place to improve it.
Over the last 100 years API has grown from a small cooperative of three pharmacists to a publicly listed company that is now one of Australia’s leading health and beauty companies, operating a number of brands including Priceline and Priceline Pharmacy.
Located in Bayswater, in outer Melbourne, close to the Dandenong region, their workplace productivity and presentation was comfortable at best. Not ideal for a company looking to drive high quality performance in a rapidly changing pharmaceutical and retail industry.
Workplace experts, PCG were engaged very early in the process, three years in advance of the Bayswater lease expiry, and were chartered with placing the business closer to a deeper talent pool and to create a new workplace which would leverage a new a positive dynamic for the organisation.
“Our workplace design team commenced with a complete analysis of the business and organisational requirements, resulting in a forecast requirement of 5000m2 with a range of important criteria,” said Beau Stewart, Corporate Real Estate Director at PCG.
Finding the site and putting the contract in place
The PCG team went to work to find suitable sites for a design and construct facility in inner Melbourne, but in their research found something even better. A 4900m2 building in Camberwell Junction was to come vacant in the desired timeframe of two years, allowing for a year to fit the office out and relocate. This building would create a new chapter for API, and fit almost all of their criteria. We negotiated a lease that would allow plenty of time for the fitout and stepped into planning mode.
But the shift to the site was dependent on the existing tenant, Penguin Publishing, moving to a new location that was being built by private developer, Walker Corporation. As always, we put in place contracts that protected our client’s interests in the back-to-back move. For this they were very grateful later.
Creating the new workplace
Five months after the planned, we took possession of the new premises for API and started building refurbishment and fitout of an open plan workplace with a small number of offices. With a strong corporate head office feel, the brand was professional in this established retail and commercial precinct just a short drive from the Melbourne CBD.
The workplace design portrays the combination of API’s core pharmaceutical wholesaling business and its health and beauty retail brands.
The juxtaposed nature of the brands guided the development of a sleek and contemporary front of house facility incorporating branded ground level entry foyer, first floor reception, meeting and training facilities servicing all business group needs. By contrast a playful, comforting and personal three floor workplace focuses on natural finishes, bold patterns and customized graphics. A variety of work settings, designed to complement differing work styles and storage requirements were supported by vibrantly themed collaboration zones, quiet rooms evoking a sense of pampering and staff breakout areas where the different API brands come together.
The construction programme was compressed by one week at the start of the project so the client’s relocation didn’t need to occur over the Easter weekend and to allow more time for the make good obligations on their existing facility. The five floors were progressively handed over to PCG by the landlord after make good and upgrade works had been completed on each level. This meant that there was a shared construction zone for three weeks after commencement on site which took a lot of co-ordinating by the site team. In addition Level 2 was the last to be handed over to PCG, but Level 2 is where the main Comms & Training Room facilities for the office were located. We offset the potential risks to our programme by finishing the majority of works on Levels 1, 3, 4 & 5 prior to the handover of Level 2 to allow the bulk of our resources to be allocated to this level once the landlord finished their works. All lead time items like Comms Room CRAC units, storage, loose furniture, workstations and operable walls were ordered in advance of the main tender to ensure that the programme was maintained.
A result of the thorough and collaborative design process that PCG provided meant that the number of Client Requested Variations on the project during construction were minimal and allowed a seamless delivery of the works on time and within the client’s budget.
Bringing new technology to the fore
A large part of the new office rollout was the implementation of a new, ubiquitous technology platform that brought in follow-me capability and encouraged staff with the “work anywhere” philosophy. Staff responded well.
Driving project success
“We are delighted with the success of the project which is delivering everything we set out to realise through the strategy. The PCG team and their position in the market place were the key to the strategy and achieving it within sensible commercial constraints and were a pleasure to deal with from start to finish” Peter Sanguinetti, General Counsel and Company Secretary, API.
This was an exciting project for both the API and PCG teams to work together on. The result is a testimony to the opportunity available to all organisations seeking to positively transform their businesses and organisations through an enlightened property and workplace strategy.
PCG’s services were fulfilled by Beau Stewart providing CRE advisory, interior architecture by Regan Vanderwert-Walsh and project management by Kevin McCabe.









Share your thoughts