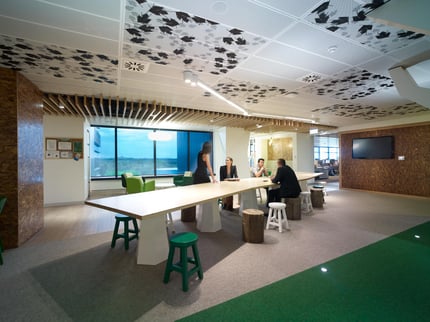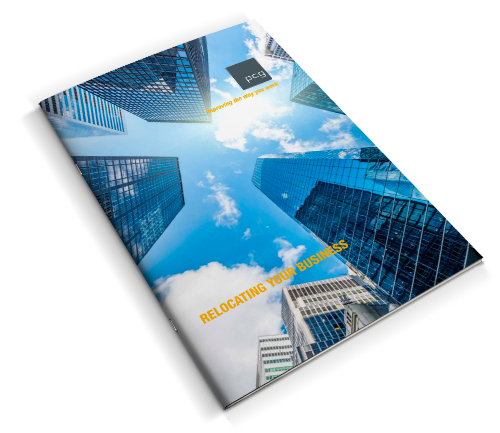Before considering an office relocation or new workplace design, a thorough and professional needs analysis should be conducted to avoid ad-hoc decisions, costly mistakes, and missed opportunities.
Deciding to move office locations or to redesign your existing workplace is a ‘by and large’ a once in a 5-10-year opportunity for your business to reflect upon and align the workplace dynamics of people (social), process (work) and place (environment) and leverage the ability of the workplace to contribute to business success.
So, given the associated cost, disruption, and inherent opportunity of a project of this scale, you would think an informed workplace strategy would be an essential element to avoid ad-hoc and uninformed decision making. Unfortunately, for many businesses, this is not the case and is usually a result of wrong advice and unwittingly allowing the property transaction to take precedence over the workplace agenda. Many businesses use a quick head count calculation to determine how much office space they require and quickly discover their new workplace falls short of their needs. Such as:
- You have no room for growth
- You’re not utilising the space efficiently and are wasting money on inflated operating costs
- You’re not at an optimum location for staff
- You’re not attracting and retaining the best people
- You don’t have a sustainable work environment (including WH&S).
To avoid these costly mistakes, we recommend conducting a thorough needs analysis incorporating a detailed review your current situation, identifying work styles, workplace envisioning sessions, identifying target behavioural changes, work settings, and forecast space projections which reflect the operational needs of the organisation.
1. Workplace Objectives
The first step is to conduct a review of your existing space through staff surveys and interviews to determine what is and isn’t working.
Current Situation 
The needs analysis looks at the existing lease commitments, current workplace location, and environment to identify inefficiencies and gain a thorough understanding of how the business groups and individuals are currently working together and how they aspire to work.
The analysis of the current workplace could include:
Location Analysis
- Current proximity to public transport and food and beverage amenity
- Proximity to business partners
Organisational Analysis
- Current ratio of people to workpoints
- Amount of natural light
- Is there adequate air-conditioning and fresh air?
- Does the current layout
- use the space efficiently?
- cater to all workstyles?
- have an adequate number of meeting rooms, collaboration spaces, offices and private spaces for phone calls?
- have an adequate kitchen/meal preparation and seating area?
- Are the acoustics adequate?
- Are there adequate amenities for staff such as bike racks, showers and lockers?
- Does the current office technology meet employee needs?
2. Envisioning
 Using the detailed findings from the surveys and interviews a new workplace vision and identity will become apparent. The workplace strategy is intended to leverage behavioural and cultural change within your business and to provide an agile high-performance work environment that will:
Using the detailed findings from the surveys and interviews a new workplace vision and identity will become apparent. The workplace strategy is intended to leverage behavioural and cultural change within your business and to provide an agile high-performance work environment that will:
- Positively contribute to an improved company culture through the creation of a new modern and contemporary workplace
- Reflect your company’s values and principles
- Reinforce your brand
- Promote staff interaction, collaboration and knowledge sharing
- Provide greater flexibility in the workplace to accommodate changing business needs (including the appropriate technologies)
- Provide adequate space such as quiet rooms and meeting rooms for confidential discussions and meetings between groups
Some common findings from conducting employee surveys as part of a needs analysis are:
- Space inefficiencies
- Isolation of departments
- Lack of visual connectivity between departments
3. Behaviour & Physical Design
 The information gathered will then be used to determine the suite of work settings that comprise the ‘building blocks’ of the new workplace – offices, workstations meeting rooms etc. The sizes are based on a review of existing accommodation, stakeholder feedback, and industry standards.
The information gathered will then be used to determine the suite of work settings that comprise the ‘building blocks’ of the new workplace – offices, workstations meeting rooms etc. The sizes are based on a review of existing accommodation, stakeholder feedback, and industry standards.
The exact configuration of these accommodation standards will depend on the leasehold property and geometry of the building, spacing of window mullions, and column grid. Test fitting will determine the exact areas, optimal configuration and the most effective layout of the proposed building.
4. Space Forecast
Using all the gathered information and findings, a space forecast or space budget for the new workplace is then formulated using forecast staff headcounts and accommodation standards. Basically, a space forecast is used to determine the amount of space your workplace needs per area including space for growth.
The space forecast would calculate square metre requirements for the following areas:
Front of house
- Meeting rooms
- Reception
Back of House
- Workpoints
- Meeting rooms
- Hot desks
- Quiet rooms
- Offices
- Collaboration areas
Support Facilities
- Staff Breakout Area
- Central Utility (photocopying areas)
- Dispatch Area / mailroom
- Comms Room
- IT Store Room
- Additional storage
Future Growth
- Headcount
Once you have your needs analysis report you should feel confident that any inefficiencies of your current workplace have been identified and you have a far better understanding of the different work styles within your business and your future needs.
Your needs analysis report will establish your benchmarks and can be used to develop your project program. If beginning the search for a new commercial property your tenant representative will know your minimum space requirements. Finally, depending on the size of your workplace project a needs analysis report may be all you require to get your project underway or it may form a small part of a bigger Master Plan.
For more information on needs analysis and workplace projects please don’t hesitate to contact us.
Our free whitepaper, ‘Get the Right Help to Master Workplace Projects’ outlines the benefits of a Master Plan approach.










Share your thoughts