As 2014 is coming to a close, the Directors and Staff of PCG would like to wish you the very best for the Christmas and New Year period.
We have had a fantastic year and would like to share some of our projects around Australia in 2014 below.
We now look to 2015 and the opportunity to meet and exceed your corporate real estate, office design and project procurement aspirations into the future.
Warm Regards,


Simon Gunnis Roger Norman
Managing Director Director
SYDNEY
BLACK ROCK
PCG was selected by the world’s largest asset manager to project manage their new Australian HQ workplace project in Sydney. The new workplace will accommodate in excess of 165 employees in approximately 1600m2 over levels 36 and part 37 of the Chifley Tower.
MILESTONE GROUP
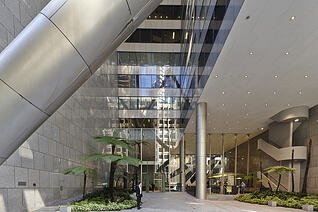
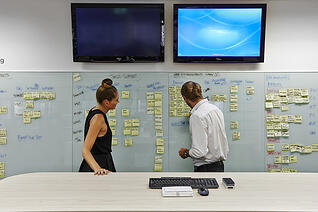
PCG have recently completed the new workplace project for the Milestone Group in Sydney. Milestone Group provides advanced software solutions to the funds management industry for asset managers, fund product manufacturers, fund distributors, life and pension companies, and fund service providers.
Comprising the entirety of level 20 at 9 Castlereagh Street, PCG has created a cutting edge workplace for approximately 80 full time employees. Milestone group were looking for a fresh and dynamic workplace that catered to their active and collaborative working philosophy and PCG provided a flexible and interactive solution that accommodated for Milestone’s innovative working culture.
By creating a collaborative and agile workplace, Milestone has been able to empower their teams through the freedom of choice and offer an environment that encourages connectivity between colleagues.
NATIONAL TRIBUNALS CONSOLIDATION (Commonwealth Government)


As part of the 2014 federal budget the Commonwealth announced that as of the 1 July 2015 the Administrative Appeals Tribunal, the Migration Review Tribunal, Refugee Review Tribunal, the Social Security Appeals Tribunal and the Classification Review Board are to be amalgamated into one single Tribunal requiring for approximately 20,000m2 of new leasehold workplace accommodation throughout Australia.
PCG was appointed by the joint Tribunals to develop and implement a corporate real estate and workplace strategy to meet the demands of this exciting and challenging project.
PKF
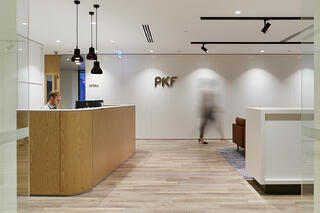
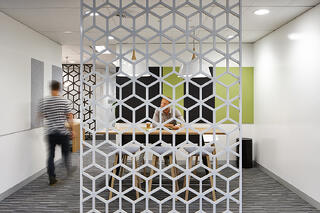
PCG was appointed in late 2013 by The National Professional Services Firm to realise their corporate real estate and workplace aspirations in Sydney. The result of PCG’s involvement is that the firm will be staying within No.1 O’Connell Street and transitioning into a brand new workplace solution on level 8, affording the firm a new branding opportunity, increased growth capacity, cutting edge workplace technologies and a work environment which enables the employees to work more effectively together into the future.
MELBOURNE
AUSTRALIAN RETAILERS ASSOCIATION


BETEASY


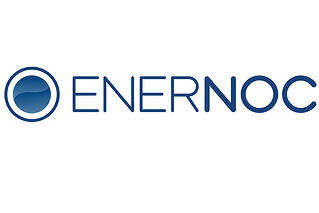
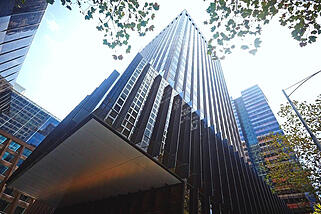
Sallie Ostle from EnerNOC had this to say; “Josh was fantastic to work with! His knowledge of the market and understanding of our business enabled us to find the perfect new location for our office and to secure the best deal. We felt that Josh had our best interests at heart throughout the whole project. I would not hesitate to recommend him, or use his services again”.
MOTT MACDONALD
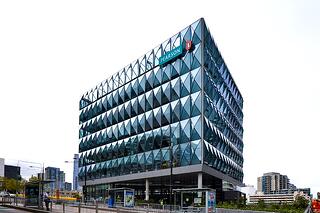
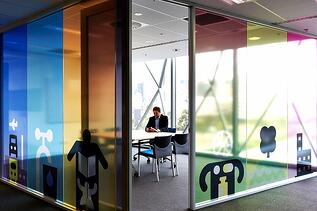
The new workplace was designed and project managed by PCG and is the result of a very positive and strong working relationship between our teams and both parties are extremely proud and excited by the outcome and how the workplace will positively contribute the ongoing success of the Mott MacDonald business.
Brisbane
AUSURE


The new 734 m2 open-plan workplace for 53 staff is now under construction at Level 25, 324 Queen Street Brisbane. The project is running smoothly and is on track for completion by February 2015. Boasting a truly innovative design, top priority has been placed on staff amenity and flexible work spaces thus aligning with Ausure’s brand positioning statement of “We Care”.
Set to be a huge success, the talk around town is that this project may indeed lift the benchmark for workplace accommodation in Brisbane. You can see the full details in our case study.
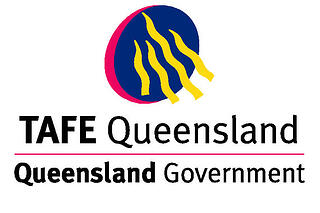
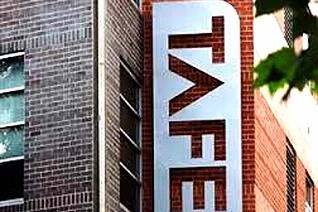
In order to achieve maximum financial benefits and meet tight time-frames, TAFE Qld understood the practical gains to be made by working closely with PCG for all aspects of the workplace relocation; from space planning & refurbishment design through to project and construction management.
Completed in September, the fresh new workplace brings together the “chiefs” and key corporate support personnel in one efficient floor plate of 807m2 in an environment which will now support the rigors of a new era for TAFE Qld, with branding message and presentation reflecting the TAFE Qld mantra of “Make Great Happen”.
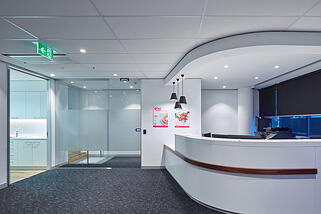
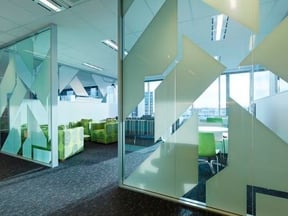
Perth
HANSON
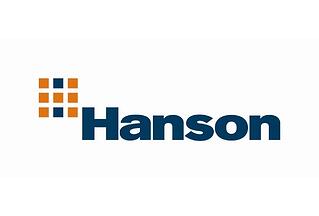
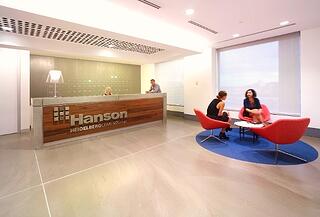
PCG provided Hanson with commercial tenant representation in sourcing a new leasehold property and negotiate optimal terms to secure a new WA workplace.
LION
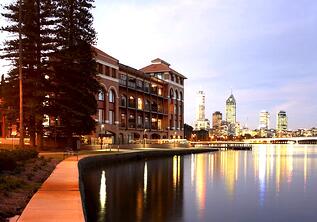
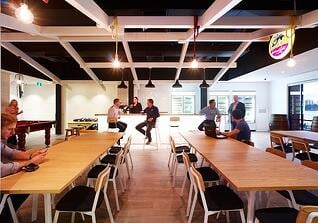
Adelaide
LION
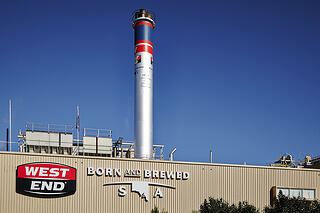
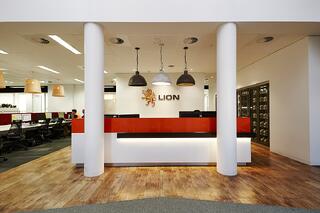
PCG delivered interior architecture, design and project/construction management services to Lion and successfully aligned the new workplace to national standards without compromising the Lion production schedule and the predetermined time, cost and quality targets.
Canberra
ADMINISTRATIVE APPEALS TRIBUNAL
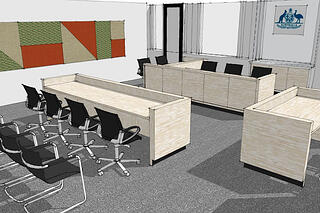



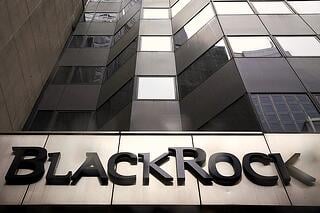










Share your thoughts